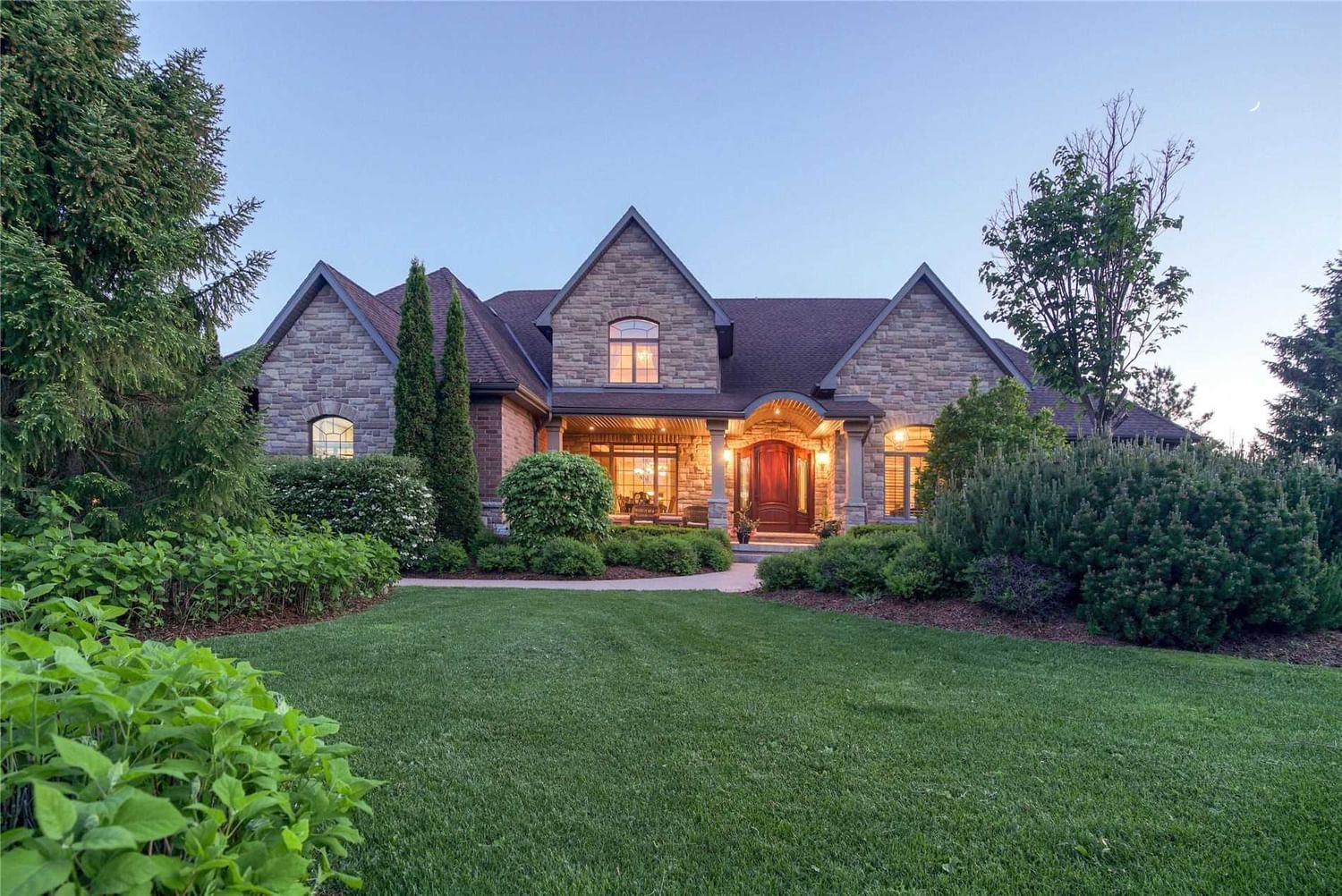$3,799,900
$*,***,***
3+1-Bed
5-Bath
3500-5000 Sq. ft
Listed on 11/4/22
Listed by REGO REALTY INC., BROKERAGE
Welcome To 111 John Bricker, Nestled On 1.42-Acre Lot. Luxury At It's Finest! The Grand Foyer Is Open To The Formal Dining Room And Leads To The Ornate Living Room. The Gourmet Kitchen Offers Timeless, Custom Cabinetry, Granite Counters, An Oversized Island, And A Breakfast Bar. An Adjacent Light-Filled Family Room Features A Colossal Stone Fireplace, A Spectacular Focal Point. The Main Floor Master Suite With A Gas Fireplace And Spa-Like Ensuite Is Truly A Retreat. An Office, Laundry Room, And Two-Piece Powder Room Complete The Main Level. The Second Level Features 2 Spacious Bedrooms With Access To A Luxurious Five-Piece Bathroom. A Finished Lower Level Offers Additional Living Space. This Home Features Outdoor Living At Its Finest! Lounge In The Oasis Of The Saltwater Pool. Or Perhaps, Enjoy The Tranquil All-Season Outdoor Room, Boasting A Wood Burning, Stone Fireplace, And Over 50,000 Lbs. Of Natural Quarry Stone From Various Ontario Locations.
Experience A Lifestyle Of Luxury With What This Executive Property Has To Offer!
X5817199
Detached, 2-Storey
3500-5000
20
3+1
5
3
Attached
11
6-15
Central Air
Part Fin, Walk-Up
Y
Brick, Stone
Forced Air
Y
Inground
$20,377.57 (2022)
.50-1.99 Acres
0.00x175.00 (Feet)
